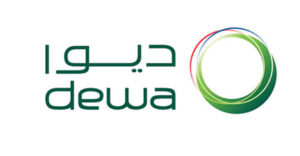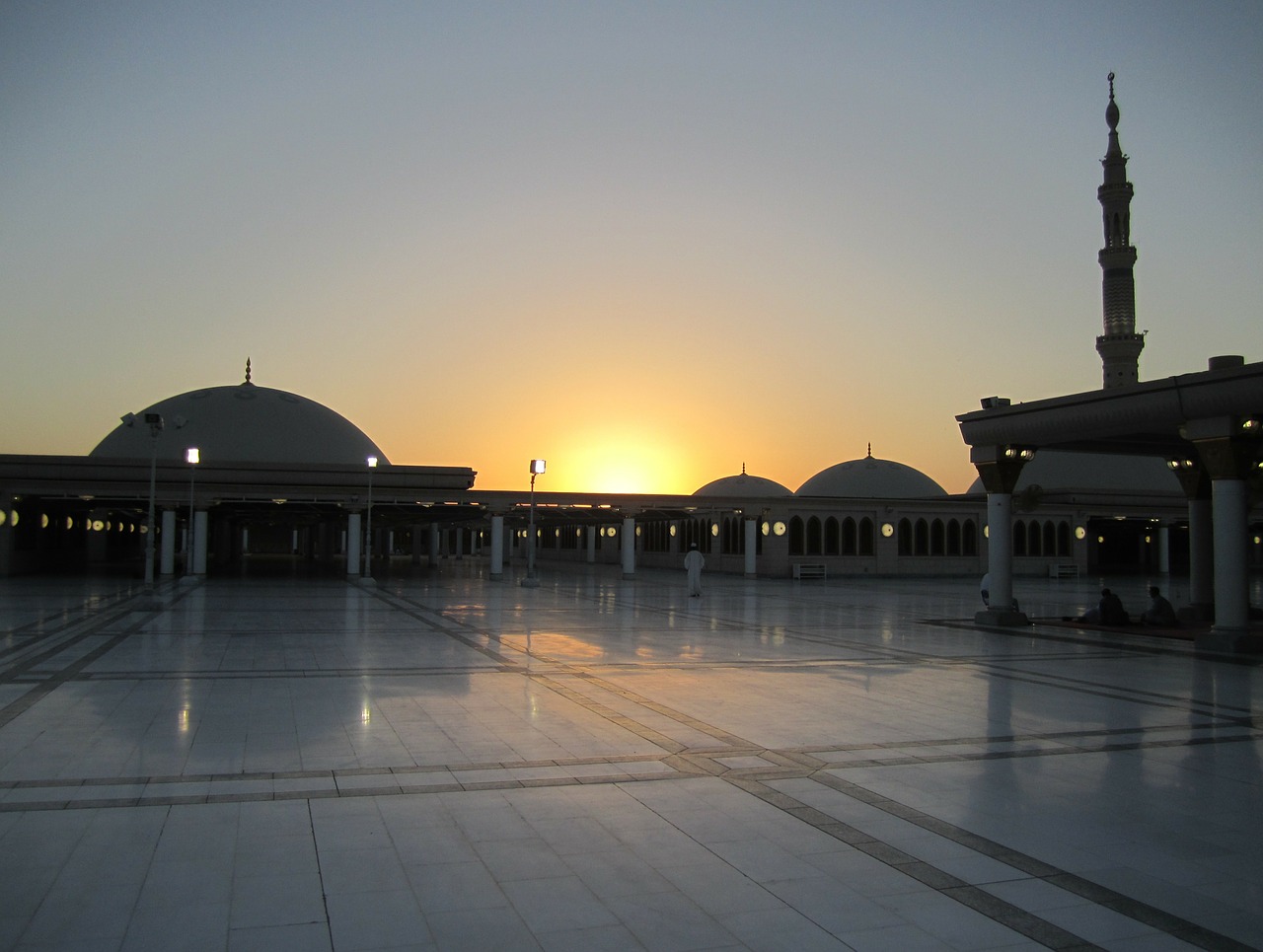Infrastructure in the MENA region has taken a sustainable turn in recent decades. Green buildings have become a priority for both developers and the public, as is evidenced by these five energy-efficient and sustainable structures.
-
King Abdullah University of Science and Technology
The King Abdullah University of Science and Technology (KAUST) in Saudi Arabia’s capital of Riyadh has made sustainability a central goal from the beginning of its development.
 KAUST buildings have been designed to make the most of natural light and breezes by incorporating courtyards and atria throughout the campus. An additional and creative measure for reducing temperature around the campus is the use of light-colored pavement, which reflects more heat than it absorbs.
KAUST buildings have been designed to make the most of natural light and breezes by incorporating courtyards and atria throughout the campus. An additional and creative measure for reducing temperature around the campus is the use of light-colored pavement, which reflects more heat than it absorbs.
Nearly 130,000 square feet of roof tops on the campus have been equipped with solar panels. The panels will generate an output of more than 3,000 megawatt hours of energy annually.
Much of the construction materials during the process of building on the KAUST campus were made from recycled materials. Many materials, including concrete and steel, were also sourced locally.
Water conservation was also a central tenet in the green building process for KAUST. Designers reduced the water usage by more than 50 percent with the installation of high-efficiency water hardware and urinals that don’t use water. To reduce the demand for desalinated water, KAUST will send more than 9,000 liters of sewage to a wastewater treatment plant to be treated and then used for irrigation.
-
Al Sheraa DEWA Headquarters
In 2016, the Dubai Electricity and Water Authority, or DEWA, announced plans for a new headquarters building in Dubai. The headquarters will be called Al Sheraa, which means “sail” in Arabic.
 When complete, Al Sheraa will have an area of more than a million square feet, making it the largest Net Zero Energy building in the world. About 5,000 individuals will work in the building, and more than 170,000 square feet of solar panels will provide the structure with power. Al Sheraa will generate about 7,000 kilowatt hours of energy annually.
When complete, Al Sheraa will have an area of more than a million square feet, making it the largest Net Zero Energy building in the world. About 5,000 individuals will work in the building, and more than 170,000 square feet of solar panels will provide the structure with power. Al Sheraa will generate about 7,000 kilowatt hours of energy annually.
A thousand native plants will be installed in the landscape around Al Sheraa. Estimated water use for the building will be half of the average compared to standard construction.
Al Sheraa will be equipped with a variety of innovative modern tools for saving energy. Robotic machines will be used for cleaning as well as maintaining the building’s security. Al Sheraa employees will have access to an individualized application on their phones that will monitor their energy use to encourage self-regulation.
Al Sheraa will also encourage the use of public transportation with the construction of a sheltered bridge between the building the local metro stop. The headquarters is expected to be complete in 2019.
-
Siemen’s Masdar Office
German technology company Siemen’s has a headquarters in the Masdar City neighborhood of Abu Dhabi. The building, which officially opened at the beginning of 2014, has an area of more than 243,000 square feet.
 The building’s unique design includes floating floors that provide shade to courtyards beneath. This design feature also reduced the amount of construction materials needed by more than half.
The building’s unique design includes floating floors that provide shade to courtyards beneath. This design feature also reduced the amount of construction materials needed by more than half.
Additionally, the bottom courtyard is shaped like a funnel. This transports hot air up and out of the building, keeping the temperature inside more comfortable.
Siemen’s Masdar office was one of the first buildings in the Middle East to earn the esteemed Platinum rating from the US Green Building Council’s Leadership in Energy and Environmental Design (LEED). It has also earned a number of other awards.
-
Bee’ah Headquarters
Zaha Hadid Architects, a globally-recognized firm, has recently released dramatic plans for a headquarters building located in the desert.
 The building will belong to Bee’ah, a waste management company based in the UAE. The headquarters will be located next to the company’s massive waste management facility and a cement factory in Sharjah.
The building will belong to Bee’ah, a waste management company based in the UAE. The headquarters will be located next to the company’s massive waste management facility and a cement factory in Sharjah.
The most impressive thing about the design of the headquarters is its smooth, aerodynamic shape, which is meant to echo a sand dune. Two separate dune-shaped buildings connect in the center with a courtyard, a design that encourages air flow and natural light.
The 675,000-square-foot structure will be coated in a reflective material to reduce absorption of the sun’s heat. Other efficient systems will be installed throughout the building, including solar panels dotted among the landscaping and the technology to use waste heat for warming water.
-
Msheireb
One of the most unique sustainable building projects in the region is underway in Qatar’s capital city of Doha.
The redevelopment project is called Msheireb Downtown Doha. The project will include a mixed-use space spanning more than 76 acres. When completed, Msheireb is expected to be the world’s biggest cluster of buildings certified by LEED.
The project makes every effort to preserve the historical value in the downtown area while also equipping it with luxury residential and retail spaces. The in-progress Doha metro system will be connected to Msheireb. Nearly all of the structures within the area will be covered in and powered by solar panels. A unique gradient of building height from north to south will also ensure that each building receives shade from its neighboring structure.
When compared to a modern development of the same size, Msheireb excels in sustainability, expecting to reduce carbon emissions by more than 100,000 tons.

